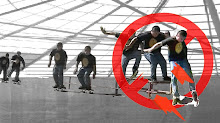Background During the spring semester 2003, my studio design class participated in an annual steel design
During the spring semester 2003, my studio design class participated in an annual steel design  competition. The pro-ject is to integrate an experimental performing arts theater into Chattanooga, Tennessee's growing urban landscape. The site is located on the south side of the Tennessee River and is surrounded by the Tennessee Aquarium, the 3-D Imax Theater, and the new Sam Boyd Stadium.
competition. The pro-ject is to integrate an experimental performing arts theater into Chattanooga, Tennessee's growing urban landscape. The site is located on the south side of the Tennessee River and is surrounded by the Tennessee Aquarium, the 3-D Imax Theater, and the new Sam Boyd Stadium.
We begin the project building a series of concept models and  are given a choice of forming teams or working individually.
are given a choice of forming teams or working individually.
After forming a team, my partner and I decide to combine two of my concepts with an element from one of his.
Working on a team has been  a valuable learning experience because it has shown me how to be a part of a larger effort and what it means to carry out my responsibilities.
a valuable learning experience because it has shown me how to be a part of a larger effort and what it means to carry out my responsibilities.
Program/Design Concept Our goal is to create a space that nurtures the education of performance artists and provides a public venue for events while expressing the spirit of an experimental performing arts theater.
Our goal is to create a space that nurtures the education of performance artists and provides a public venue for events while expressing the spirit of an experimental performing arts theater.
The concept for the design begins with the educational aspect of this project. The process of education can be seen as a developmental stage or incubating period. That is the influence for the education and administrative space. The structure is made up of steel  I-beams that define the walls and support an I-beam that curves up to meet a ridge beam to form the roof and make any interior load-bearing walls unnecessary.
I-beams that define the walls and support an I-beam that curves up to meet a ridge beam to form the roof and make any interior load-bearing walls unnecessary.
If the egg is representative of education, then the theater can be imagined hatching and emerging from the egg, the result of the growth and development. Because the theater is the heart of the school, it is expressed with an initial gesture. A steel arch curves out of a concrete foundation tapering as it wraps up and around, embracing the existing 104 foot smoke stack as it plunges back into the ground. The next gesture is the five arched trusses that curve up from the plaza to meet the arch and form a structural element that creates a long spanned support allowing for a free-formed floor plan. The roof is curved to form and attached to the underside of the trusses so that it floats above the walls.
Site Plan Forms created in the design extend past its walls, or skin, into the surrounding urban landscape creating a circulation that is user friendly as well as providing easy access to and from its critical adjacencies, the Tennessee Aquarium and the Imax Theater. A pedestrian path ramps down from a neighboring ball park cutting through the plaza of the experimental theater and becomes a pedestrian bridge connecting this site with the twenty-five mile river parkway system.
Forms created in the design extend past its walls, or skin, into the surrounding urban landscape creating a circulation that is user friendly as well as providing easy access to and from its critical adjacencies, the Tennessee Aquarium and the Imax Theater. A pedestrian path ramps down from a neighboring ball park cutting through the plaza of the experimental theater and becomes a pedestrian bridge connecting this site with the twenty-five mile river parkway system.
East Elevation
This design works because of the use of steel construction to provide a structural element that allows for any space to be altered to fit the possible changing needs of the experimental performing arts center.
Theater Interior Perspective
This design works because it enhances and illustrates the birth, growth and maturity of any performance artist.
Site Section
This project is presented using four 20 by 20 inch color boards and is one of eight selected by Woodbury University to compete in the2003 Steel Design Competition Sponsored by the ACSA and AISC.
Board 1
Board 2
Board 3
Board 4
skip to main |
skip to sidebar
La Mesa, California U.S.A.
- Douglas C. Hayden
- La Mesa, California
- Dedicated to quality workmanship since 1972


