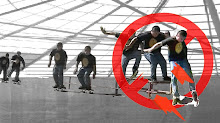The Farnsworth House
by Ludwig Mies van der Rohe
Board 1by Ludwig Mies van der Rohe

During the fall of 2002, I studied Digital Media at Woodbury University where I used three different programs to create renderings and organize images to make four presentation boards showing the essence of a project that already exists. The architect is Ludwig Mies van der Rohe, and the project is the Farnsworth House.
Board 2

I first used AutoCAD to make a 3D model of the building, and then linked the drawing to 3-D Studio Viz. There I rendered the layers of the model with materials used in the project and took renderings from several different views, both interior and exterior. I then brought these images into Photoshop 7.0 to arrange them, add landscape and skies, and arrange a collage of furniture and art typically used at the time and by Mies.
Board 3

This project is presented using two 11 by 17 inch color boards and two 8-1/2 by 11 inch color boards.
Board 4



