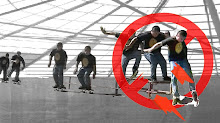During the summer of 2002, I worked for Robin Brisebois, a designer-builder, doing a master bath addition to a home in Mount Helix, California. My responsibilities included drawing all of the plans by hand, submitting the plans to the city for a permit, and doing the lumber and materials lists also called take-offs.
In addition to the office duties, once the permit was approved, I also worked on site building the addition.
Responsibilities on site include doing the demolition and clean up of the existing master bathroom, digging trenches for the footings, framing the floor, walls and roof, installing the claw foot tub, and hanging the doors and windows.
This was an extremely valuable experience in my architectural education because it has allowed me to see what it was like when all draings were done by hand and given me direct, hands on experience in the field.
Here are some examples of the work I performed.
Install pier footing to support the floor beam
Build form boards for a stem wall foundation. Place anchor bolts every 6 feet and 1 foot from each corner. Tie #4 re-bar at required spacing into the footing and stem wall before pouring concrete
Frame 2X6 floor joists at 16 inches on center under a 3/4 inch plywood subfloor
Frame 2X4 studs at 16 inches on center for a shed roof with a slope of 1 inch rise per 12 inch run
Frame 2X8 roof rafters at 24 inches on center under a 1/2 inch plywood substrate
Hang 2X8 decorative tails at 24 inches on center with required 2X8 blocking and vents properly spaced
skip to main |
skip to sidebar
La Mesa, California U.S.A.
- Douglas C. Hayden
- La Mesa, California
- Dedicated to quality workmanship since 1972


